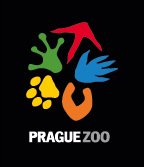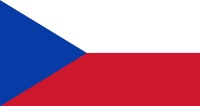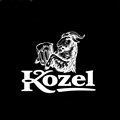The building´s specifications
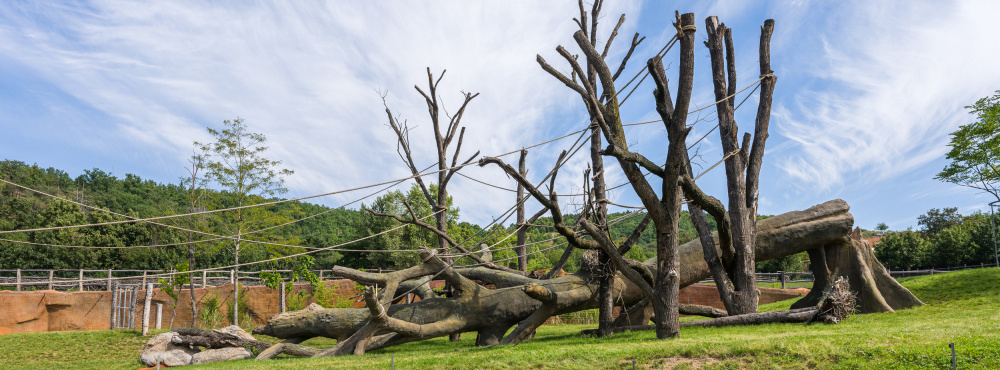
The Dja Reserve is the largest pavilion in Prague Zoo’s history. It provides a generous space for both the animals and the visitors, whilst also trying to blend in with the natural environment of the site as much as possible.
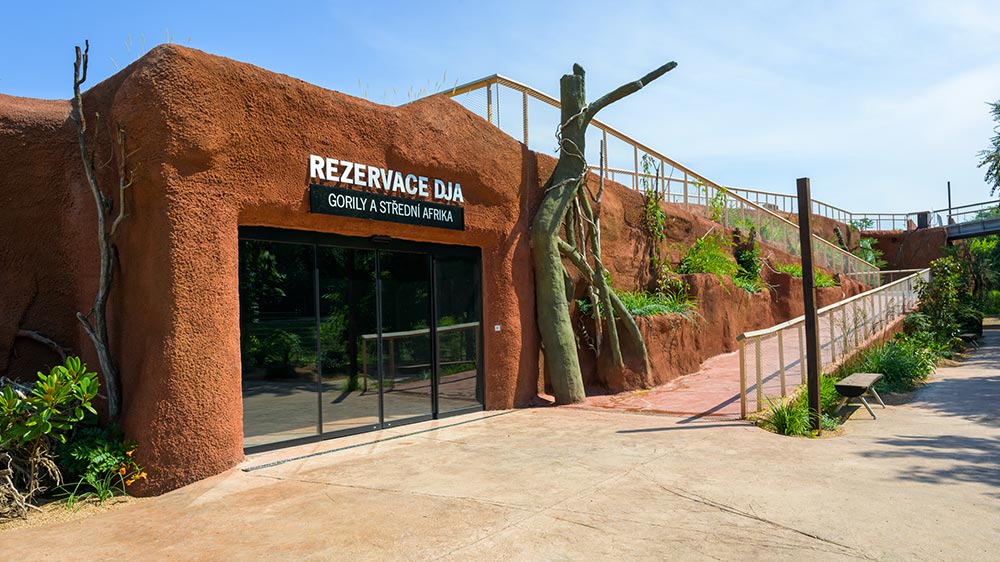
The pavilion’s primary colour is no coincidence: the soil of central Africa is red, as is the ubiquitous dust from the dirt tracks. Photo: Petr Hamerník, Prague Zoo
The reinforced concrete structure is situated at the lowest point of the site and is largely built below ground level. It is mostly covered over with excavated soil, so that the pavilion blends into the landscape. Places that could not be covered, for operational and technical reasons, have been made to resemble a rocky or clay slope and have a great deal of greenery. The roof, with its large, glazed spaces and skylights, has also been incorporated into the vegetation. The shape of the building thus gives the impression of a grassy knoll and is hardly visible from even the most direct views.
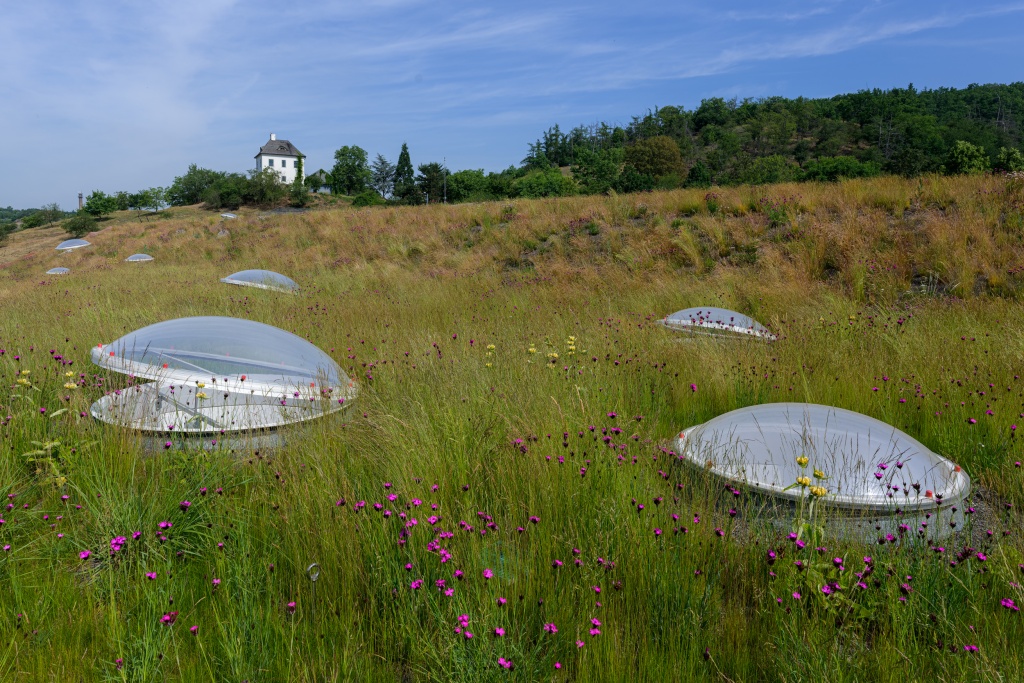
The spacious building sits sensitively in the terrain and in no way disrupts the view of Sklenářka building. The pavilion’s roof has been sown with native vegetation. Photo: Petr Hamerník, Prague Zoo
The natural feel behind the pavilion’s interior belies its thoughtfully designed operational and breeding facilities that provide the pavilion with a high degree of self-sufficiency. Besides the gas boiler room, air handling plant or diesel generator, there are freezing and cooling boxes, storage rooms and several technical rooms that are connected to the farmyard. Two feed preparation rooms allow the animals to interact with their keepers and sufficiently wide corridors ensure employees can get around easily and that supply containers and transport boxes are easily manoeuvred.
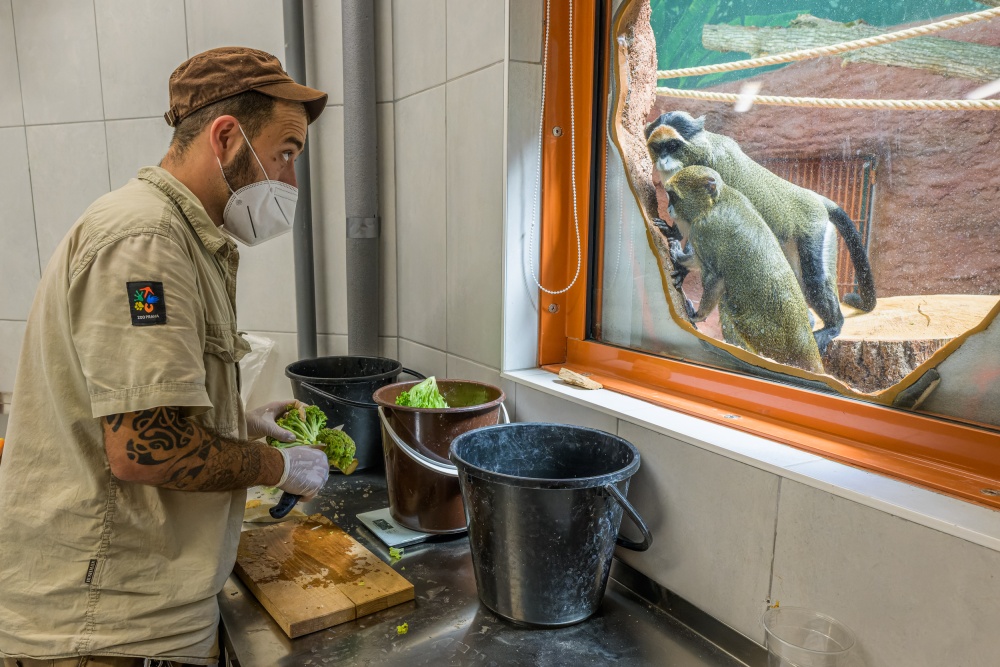
The feed preparation rooms have large windows facing directly into the exhibits, allowing both the keepers and the animals to observe what’s happening on the other side. Photo: Petr Hamerník, Prague Zoo
The main architect of the new gorilla house is Ing. arch. Petr Bouřil from ABM architekti, s. r. o. The construction work, from the first excavation to the handover, took 29 months and came to CZK 300 million in all.
The following table summarises the facility’s main parameters:
| Entire area affected by construction | 12,637 m2 |
| Green area | 6,850 m2 |
| Built-up area | 2,500 m2 |
| Gross floor area | 3,010 m2 |
| Enclosed space | 21,000 m3 |
| Indoor visitor area | 866 m2 |
| Indoor exhibit of the gorilla family group | 466 m2 |
| Indoor exhibit of De Brazza's monkeys and red river hogs | 120 m2 |
| Outdoor exhibit of the gorilla family group | 2,570 m2 |
| Outdoor exhibit of De Brazza's monkeys and red river hogs | 358 m2 |
ZOOPRAHA.CZ
Contacts
- The Prague zoological garden
U Trojskeho zamku 120/3
171 00 Praha 7
Phone.: (+420) 296 112 230 (public relations department)
e-mail: zoopraha@zoopraha.cz
Others
