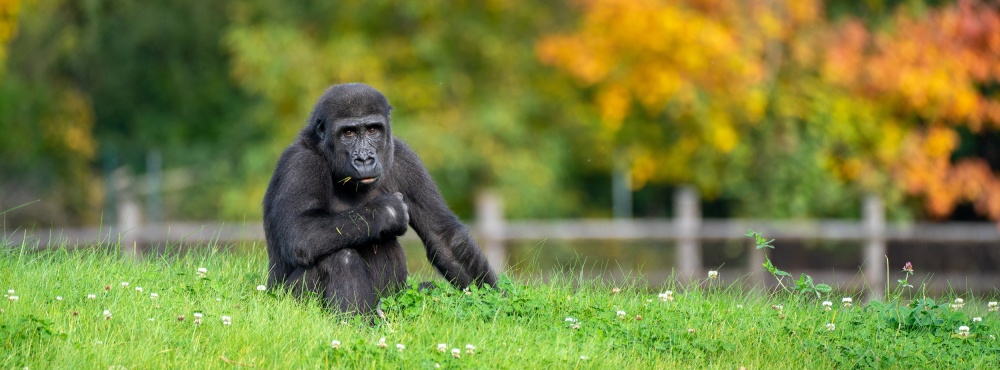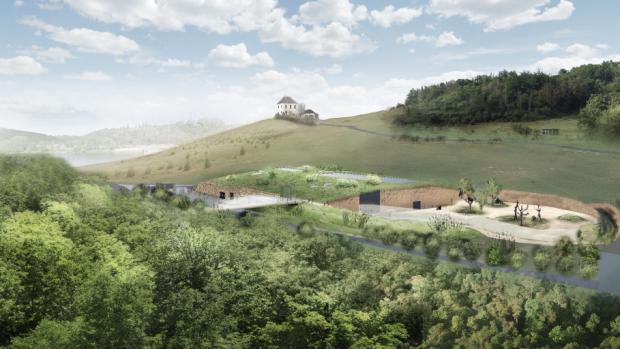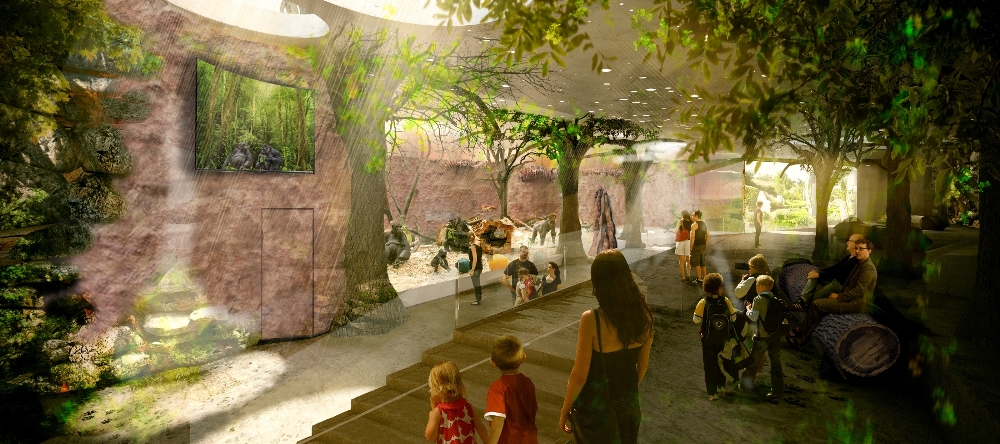Prague Zoo Introduced the Winning Designs of the New Gorilla House

A total of fifteen architects ateliers participated in the design contest for the new gorilla pavilion. For Prague Zoo it´s construction is crucial, as the current pavilion is located at the lowest part of the Zoo and in case of another major flood the evacuation of gorillas would be connected with enormous risk. All the contest entries are put on display for public in the Stables of Troja Chateau in Prague until the 18th of January, daily from 10 am to 4 pm.
 View from the southwest from the street Pod Hrachovkou of the entrance to the pavilion, source: Prague Zoo
View from the southwest from the street Pod Hrachovkou of the entrance to the pavilion, source: Prague Zoo
In 2013 the current gorilla pavilion, which cannot be sufficiently protected from high water, was flooded for the second time. In case of floods the gorillas have to take a shelter in the flood tower, which is extremely stressful for them; in the worst case their evacuation would be necessary. Certainly it would be connected with enormous risk. Therefore if we do not want to abandon breeding our most popular animals in Prague Zoo, the only way is to built a new pavilion out of the flood zone.
To find a proper locality for the planned pavilion within the zoo area of almost 60 ha appeared to be more complicated than it seemed on the first glance. In the end we choose the most suitable space at the edge of the existing enclosures under the Vineyard House Sklenářka. The remoteness of the selected place presents a certain disadvantage, but at the same moment it offers interesting possibilities. A new pathway from the Africa House, offering unexpected views of the giraffes´ enclosure, and a footbridge from the western edge of Elephant Valley will lead to the new pavilion. On top of that we intend to open another zoo entrance with a public transport bus stop next to the new gorilla pavilion.
The public architectural contest, called "New Gorilla Pavilion" was opened by Prague Zoo in cooperation with the Czech Chamber of Architects at the end of June 2014. In total fifteen architects ateliers submitted complete proposals. Atelier ABM Architects Ltd. won the contest.
The building costs of the new pavilion will be 121 million Czech Crowns including VAT, this amount also includes construction of the new entrance, the footbridge, connecting the pathways for visitors etc. Part of the costs will be covered by the zoo´s investment fund, part from the public collection, which has raised 18 million CZK, and we will ask the founder of the Zoo to cover the rest. The area occupied by the new pavilion will be much larger than the existing pavilion. We are planning to build a complex, which can accommodate one big gorilla family and a second smaller group as well. Also the visitors' area will be more spacious and a planned exhibit will introduce the habitat, in which gorillas live in Central Africa, as well as the issue of their protection. In order to better blend with terrain the building will have a green roof, therefore it will not disturb the natural landscape character of the Zoo.
The construction of the new pavilion itself is planned for years 2016 and 2017. The major part of the year 2015 will be devoted to the preparation of the project documentation and obtaining all the necessary permits.
The winning design of the new gorilla pavilion by Atelier ABM Architects Ltd. respects the character of landscape at the locality to the greatest extent possible and as a result it highlights the original idea that the best pavilion is the one that cannot be seen. The main visitors´ space, evoking the atmosphere of a dusky forest, will open to a view of two sunlit clearings with gorilla groups. The level of the floor of the interior amphitheatre will drop by a half meter under the level of the enclosure, offering an opportunity of very close contact with animals. On the way back to the outside view point visitors will walk through an educational space, where they will learn about the disappearing forests. A screening room, designed in the style of an African school, will be also part of it.

ZOOPRAHA.CZ
Contacts
- The Prague zoological garden
U Trojskeho zamku 120/3
171 00 Praha 7
Phone.: (+420) 296 112 230 (public relations department)
e-mail: zoopraha@zoopraha.cz
Others








